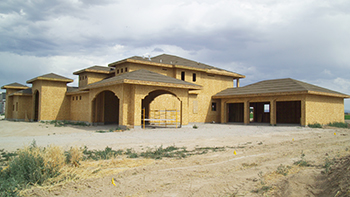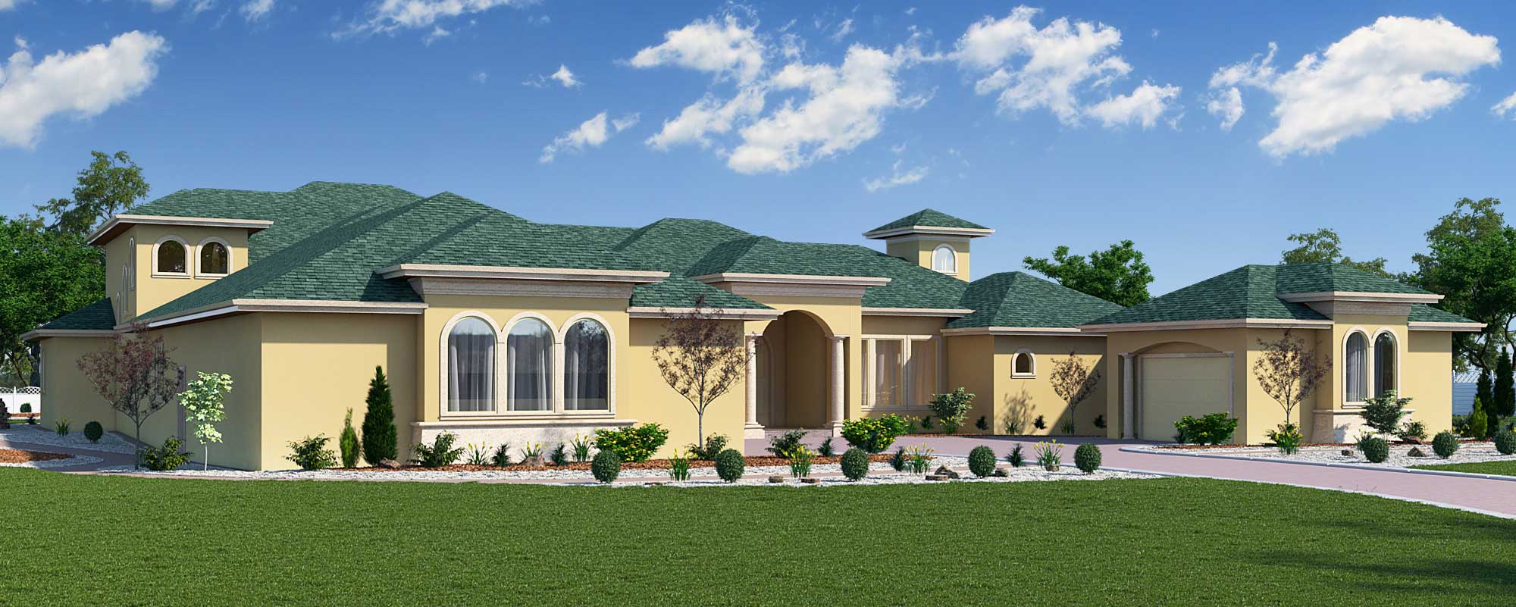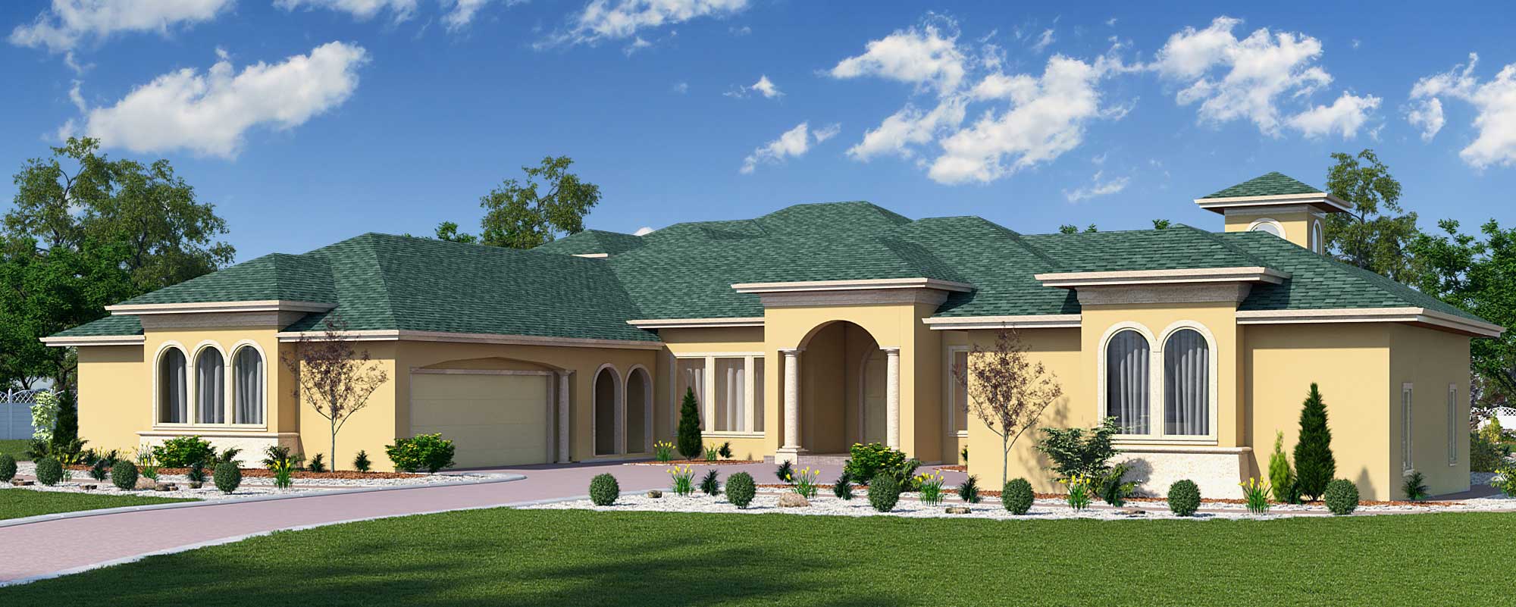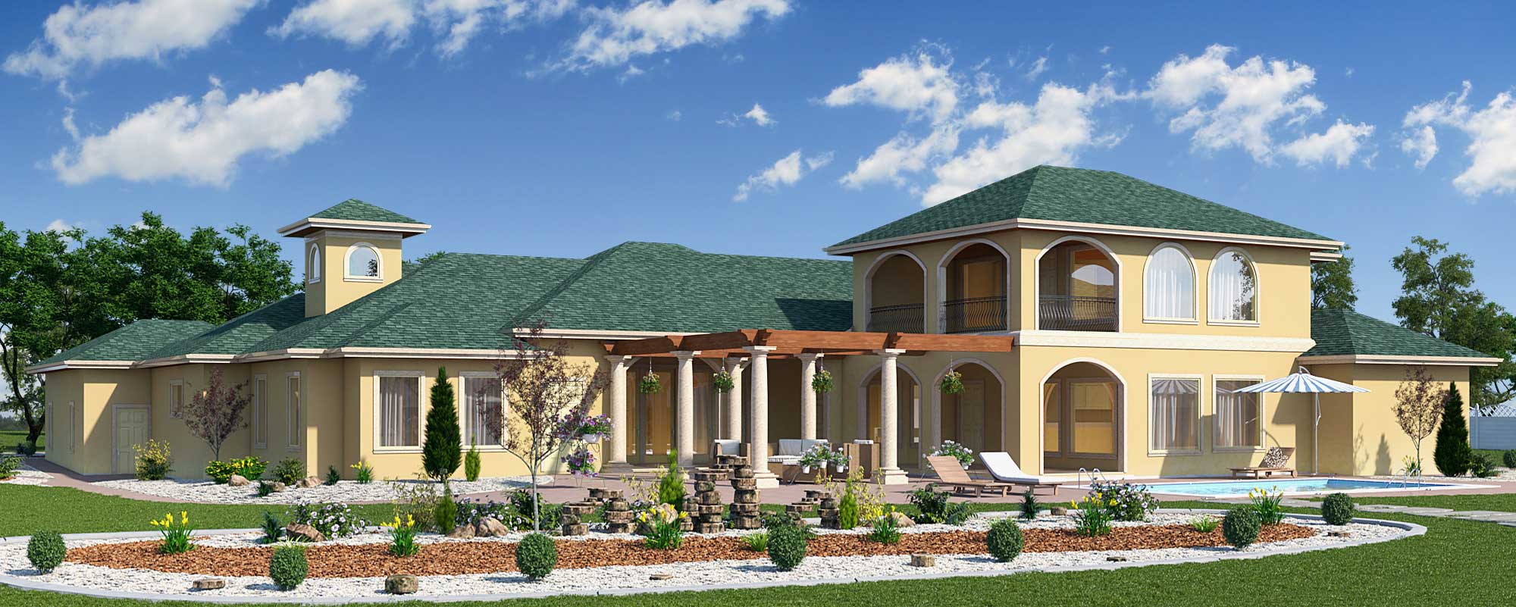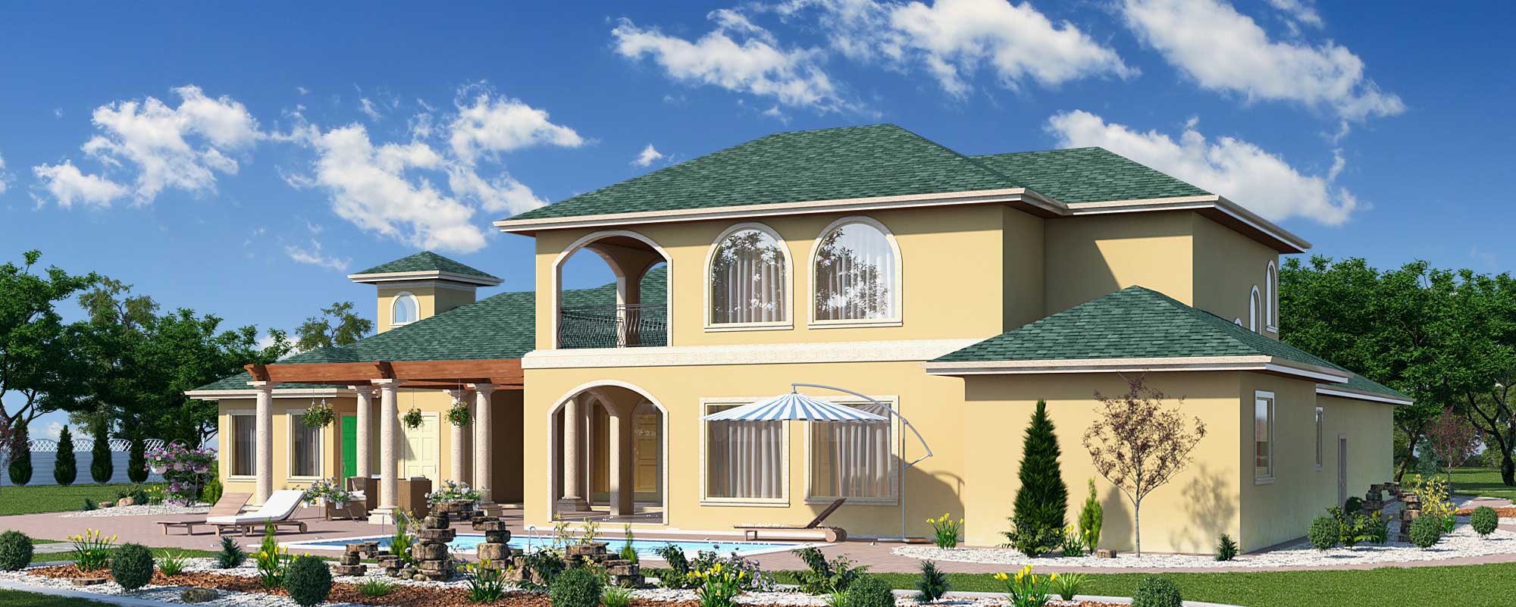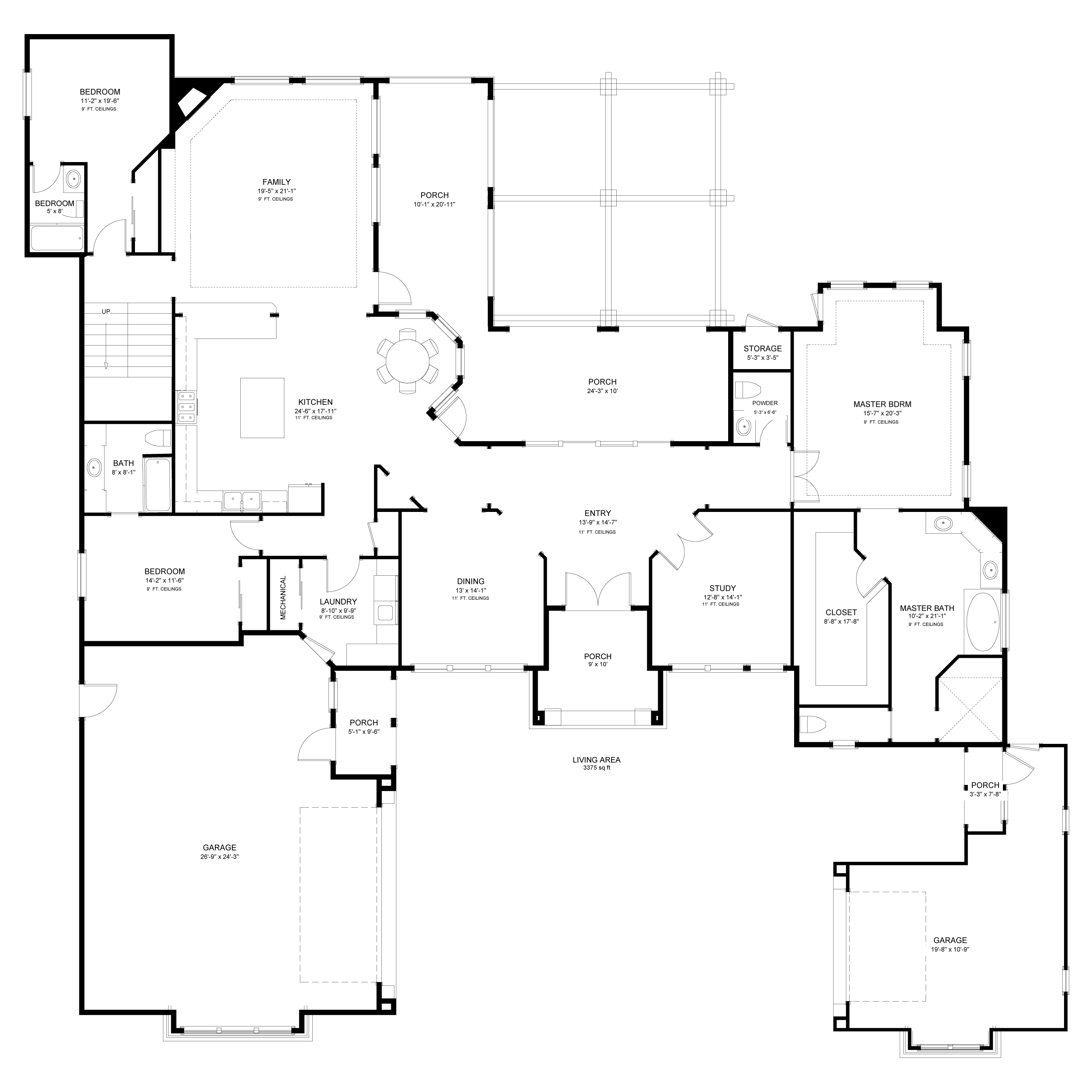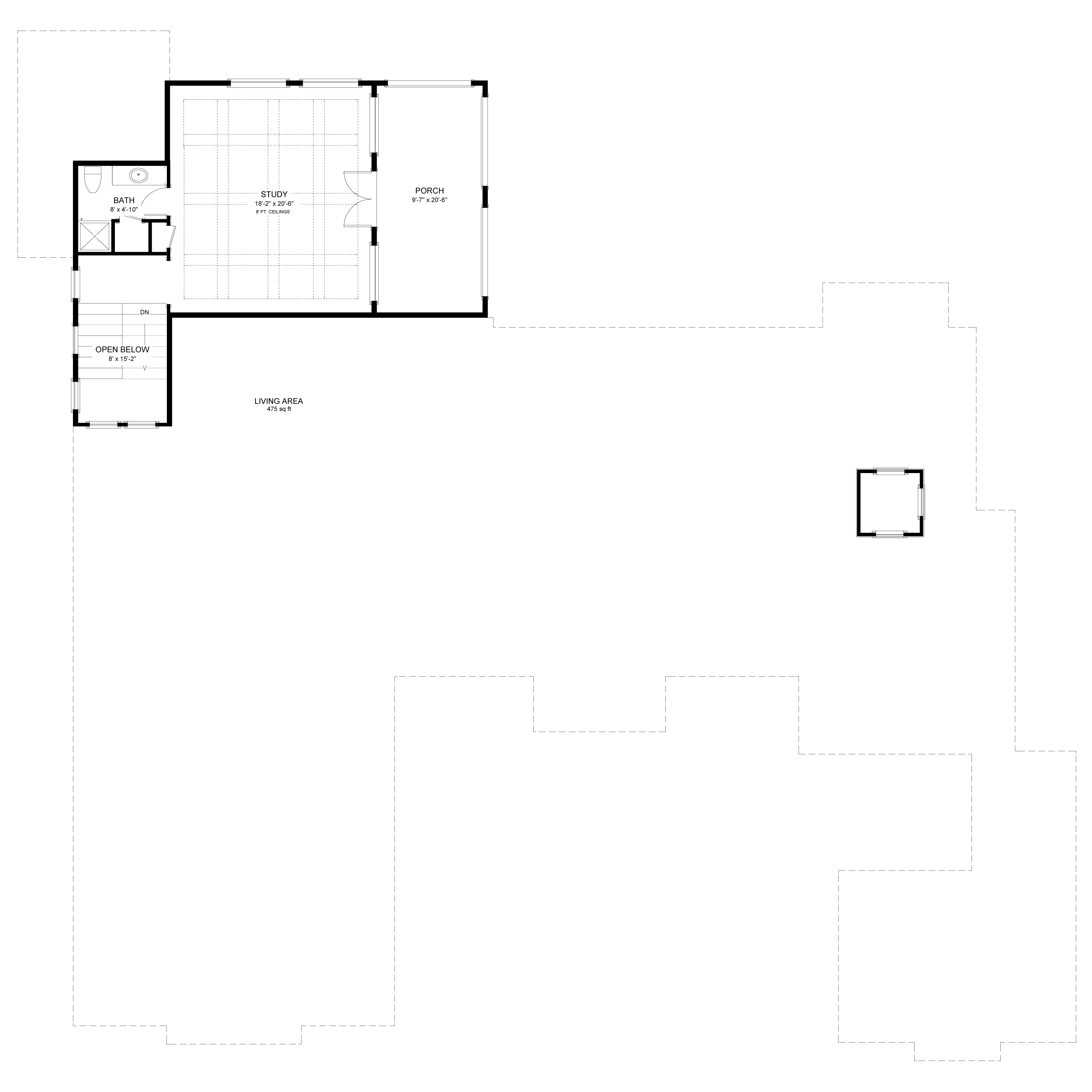Get the most out of casual living with this Mediterranean home plan. This great room floor plan features a very dramatic effect with full view to the back court yard from the entry, opening to the covered lanai area. Archways define the spacious kitchen and dinette area, yet still open to the great room. Outdoor living with this house plan is also at it’s best with a roomy outdoor kitchen featuring grill, sink and refrigerator! Upstairs, you will find the game room with full bath built in entertainment and a balcony overlooking the court yard below, 2 additional guest bedrooms and a bath on the main floor each with its own bathroom. Complementing this Mediterranean home plan is a 2-car garage with plenty of room for storage and a separate one car garage on the opposite side of the entry.

