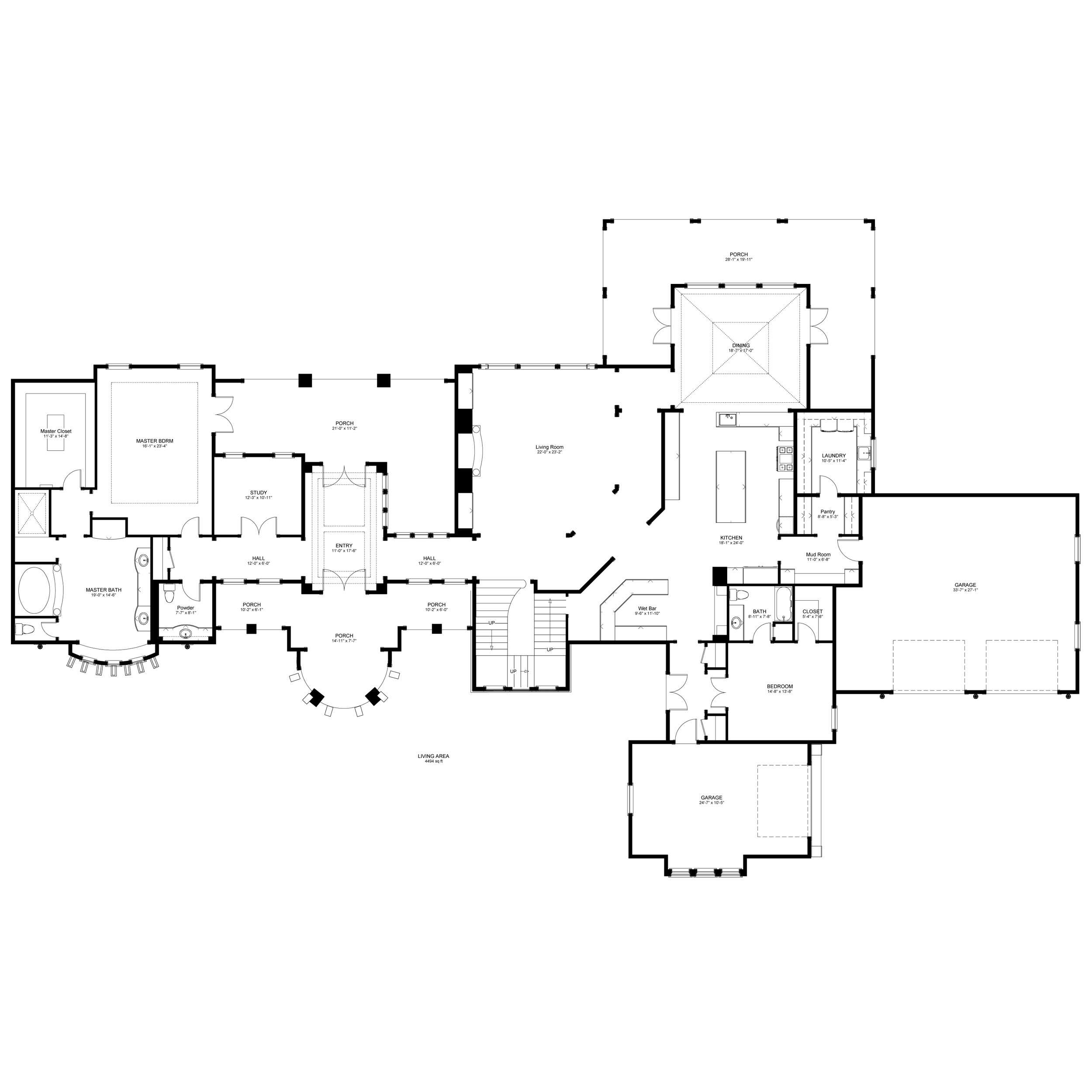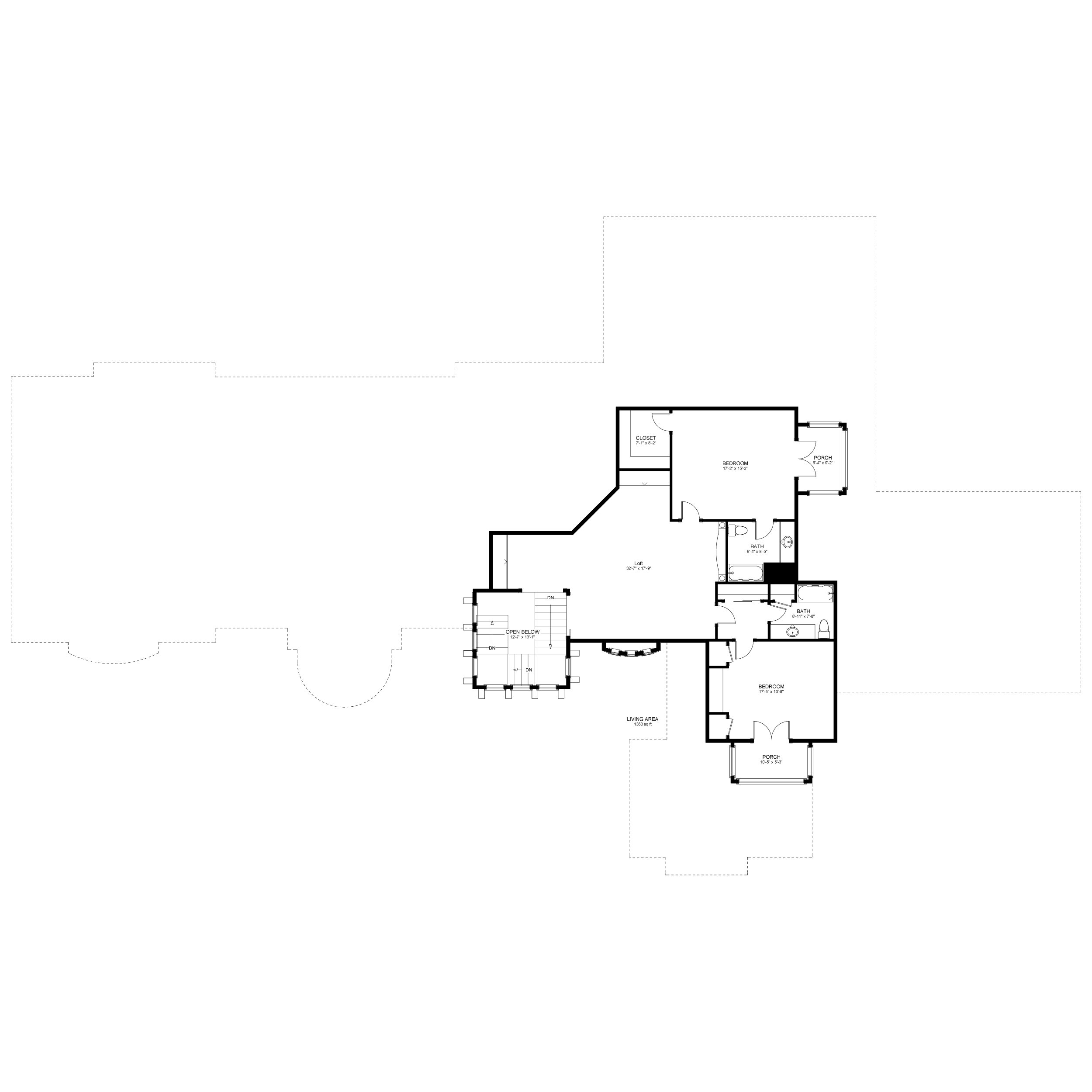OVERVIEW
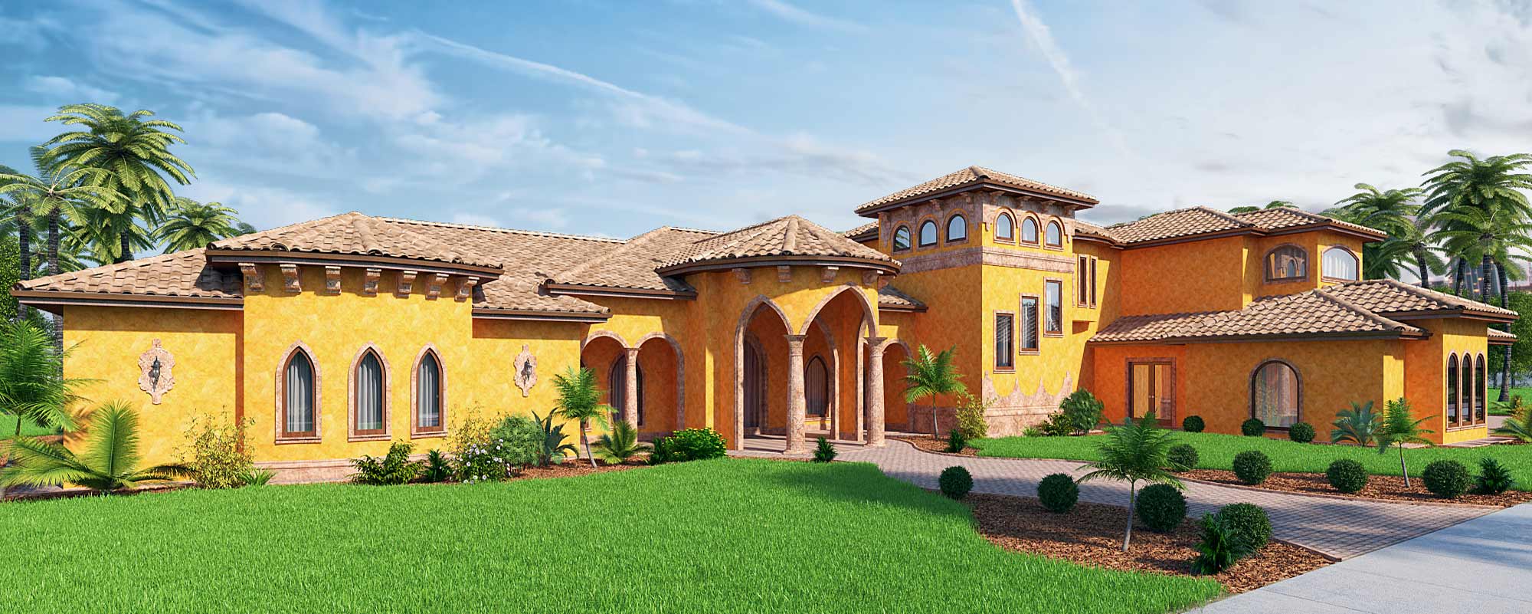
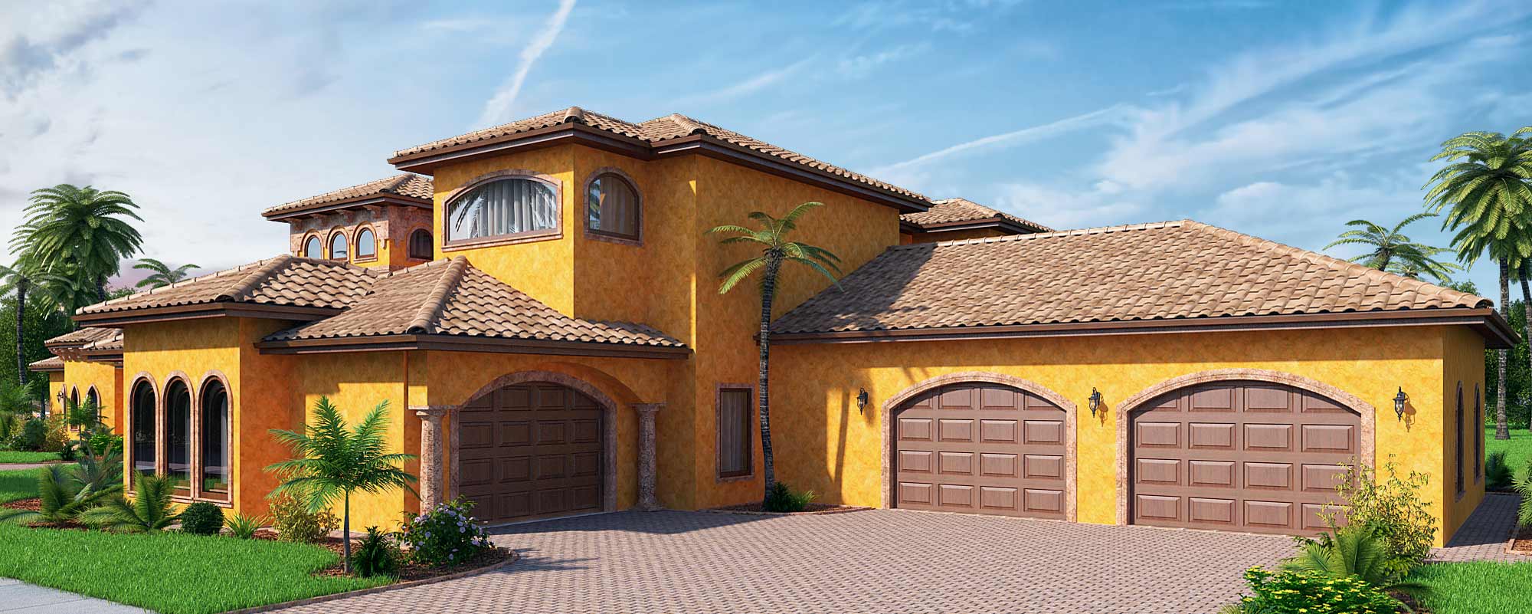
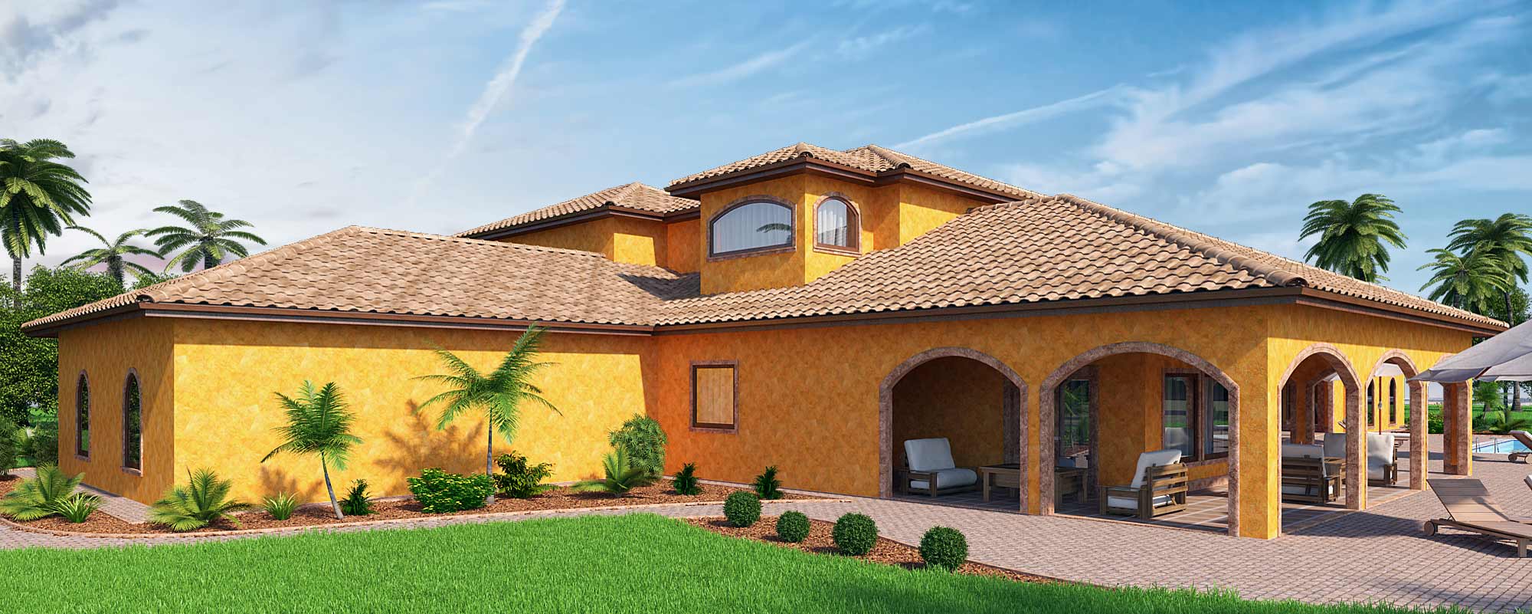
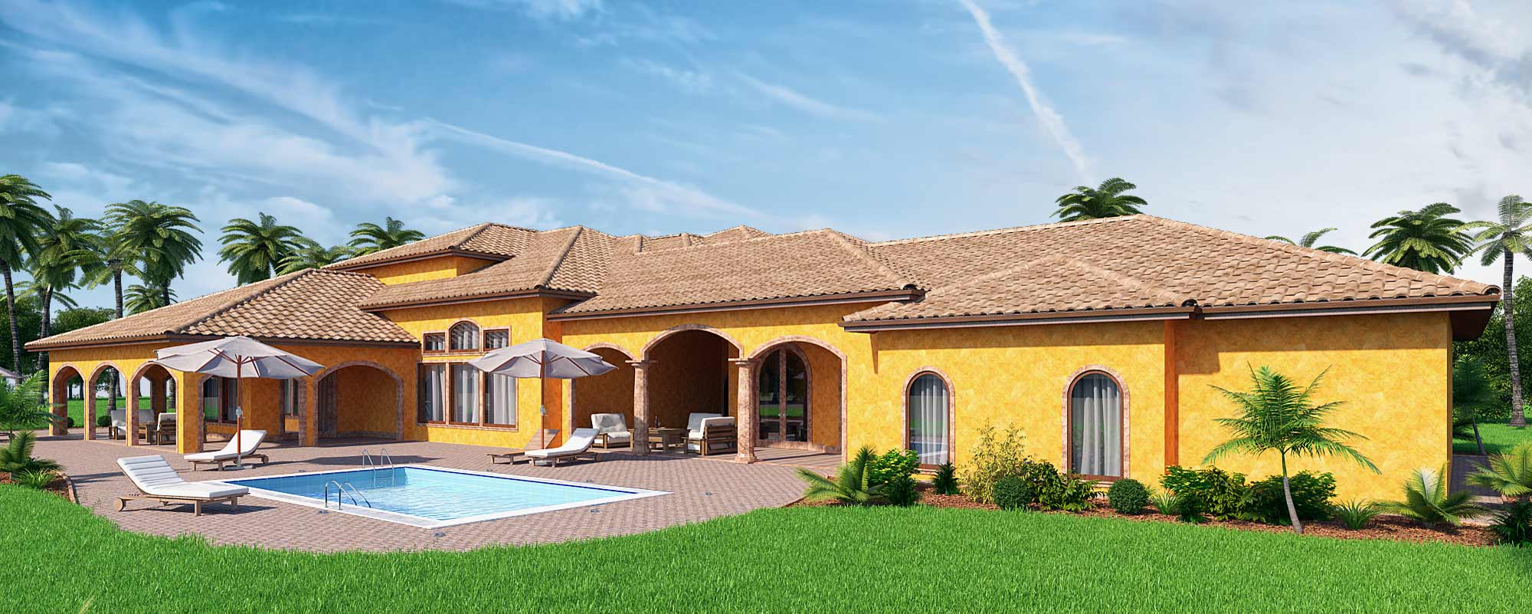
Monterosso
Bedrooms:
Bathrooms:
Square footage:
Price_range:
Monterosso
Designed to maximize views from every room, this stunning Mediterranean/Tuscan inspired home plan will hit everything on your wish list. The Main stairs rises a grand tower that gives you great access across the home. The main floor master accesses the covered terrace and pool has his-and-her walk-ins plus a glorious bath. The grand room soars two-stories and can be viewed from the foyer. The kitchen is made for entertaining and has views to the family room with fireplace. There is a large wet bar and Italian style brick over. Two suites with private balconies plus a loft/study are on the upper floor and a great finished lower level opens to the back.
