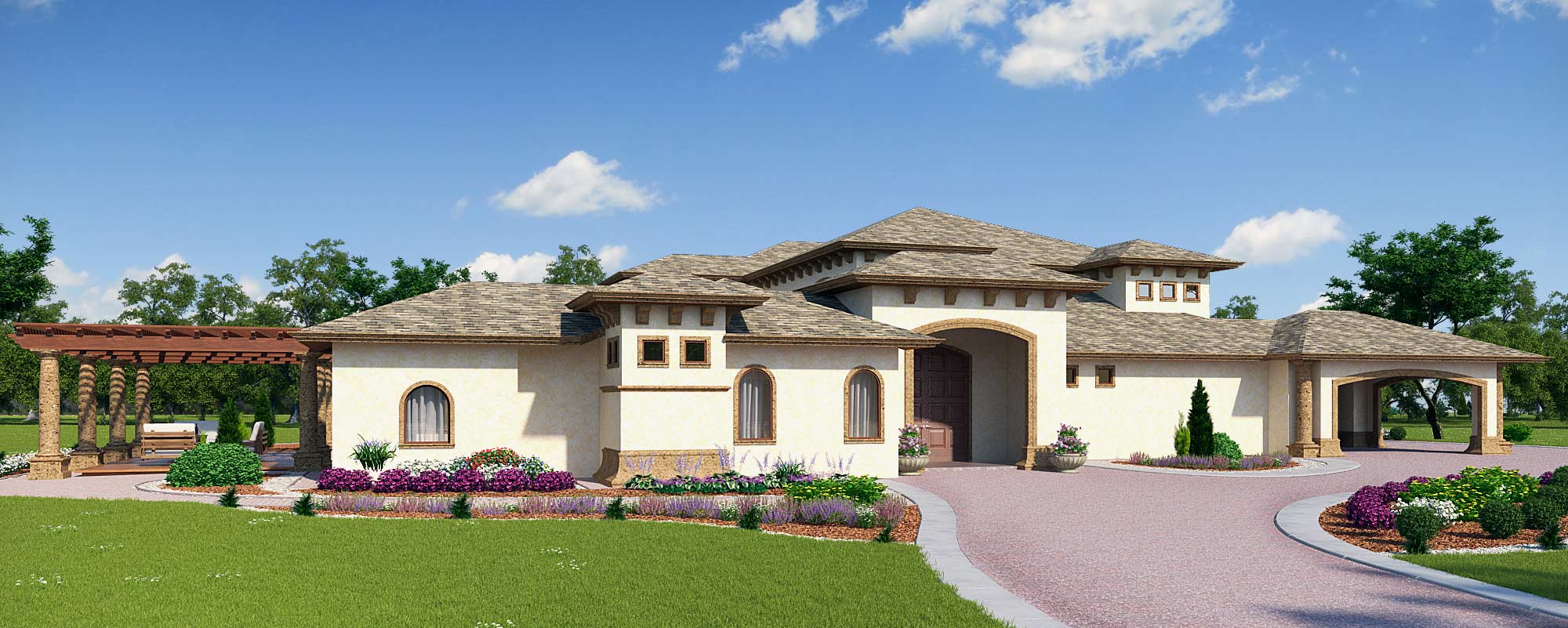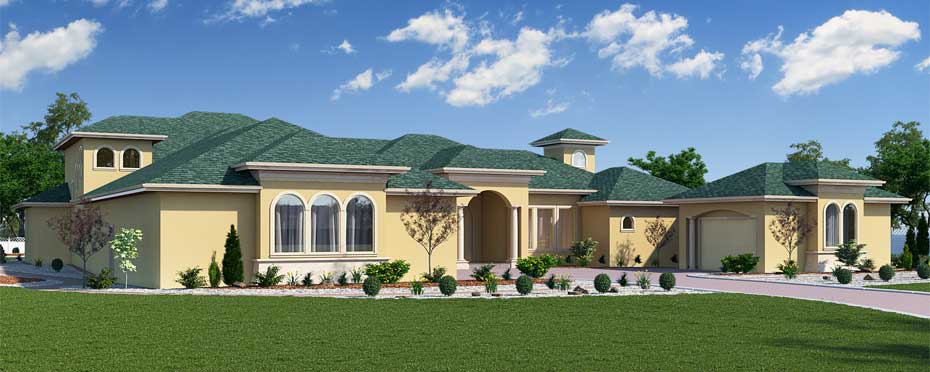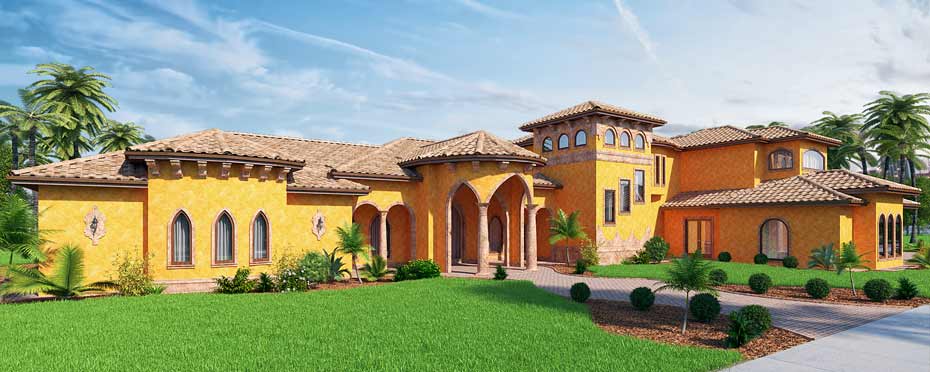Designed to maximize views from every room, this stunning Mediterranean/Tuscan inspired home plan will hit everything on your wish list. The Main stairs rises a grand tower that gives you great access across the home. The main floor master accesses the covered terrace and pool has his-and-her walk-ins plus a glorious bath. The grand room soars two-stories and can be viewed from the foyer. The kitchen is made for entertaining and has views to the family room with fireplace. There is a large wet bar and Italian style brick over. Two suites with private balconies plus a loft/study are on the upper floor and a great finished lower level opens to the back.
-

Italian style designed for outdoor living. It has beautiful inner courtyard with outdoor kitchen and fireplace. large balconies overlooking the central patio area containing an elegant water fountain. this home can have 3 to 4 bedrooms and 4 bathrooms. the master bath is very large with a walk-in shower and sauna. It has a wine cellar in the basement. theater room on the second floor next to a great loft with lots of built-in cabinetry.
-

Get the most out of casual living with this Mediterranean home plan. This great room floor plan features a very dramatic effect with full view to the back court yard from the entry, opening to the covered lanai area. Archways define the spacious kitchen and dinette area, yet still open to the great room. Outdoor living with this house plan is also at it’s best with a roomy outdoor kitchen featuring grill, sink and refrigerator! Upstairs, you will find the game room with full bath built in entertainment and a balcony overlooking the court yard below, 2 additional guest bedrooms and a bath on the main floor each with its own bathroom. Complementing this Mediterranean home plan is a 2-car garage with plenty of room for storage and a separate one car garage on the opposite side of the entry.
OVERVIEW
Bergeggi
Bergeggi
Get the most out of casual living with this Mediterranean home plan. This great room floor plan features a very dramatic effect with full view to the back court yard from the entry, opening to the covered lanai area. Archways define the spacious kitchen and dinette area, yet still open to the great room. Outdoor living with this house plan is also at it’s best with a roomy outdoor kitchen featuring grill, sink and refrigerator! Upstairs, you will find the game room with full bath built in entertainment and a balcony overlooking the court yard below, 2 additional guest bedrooms and a bath on the main floor each with its own bathroom. Complementing this Mediterranean home plan is a 2-car garage with plenty of room for storage and a separate one car garage on the opposite side of the entry.
